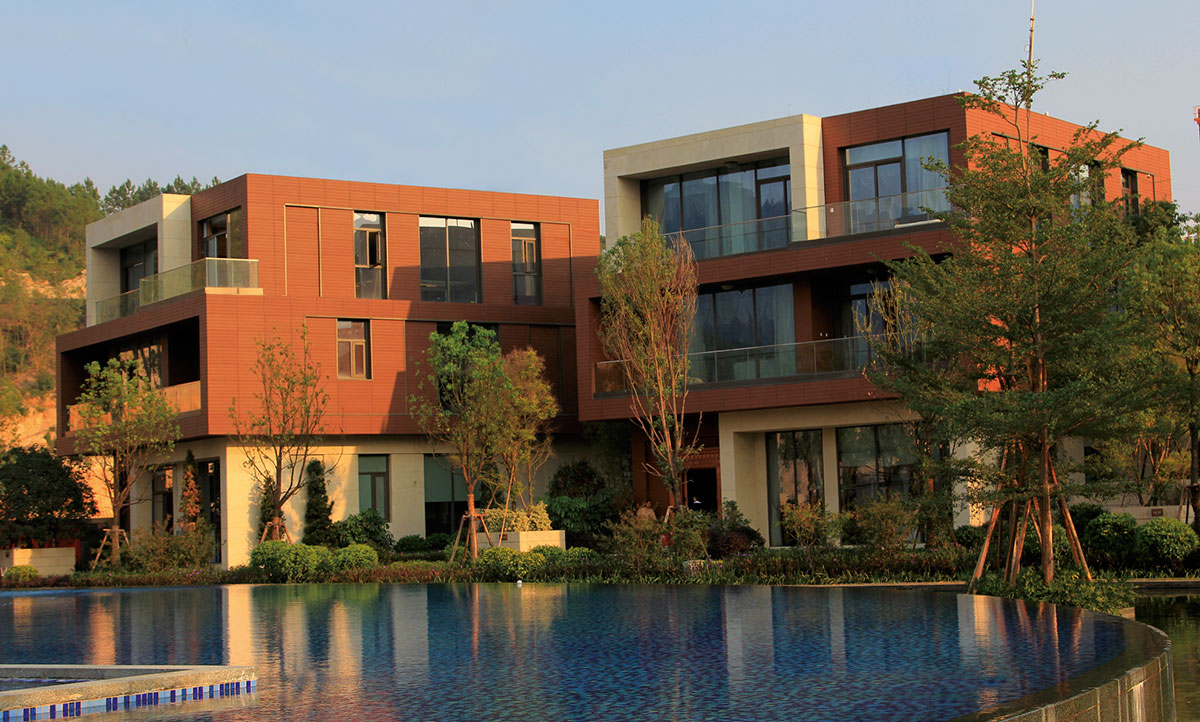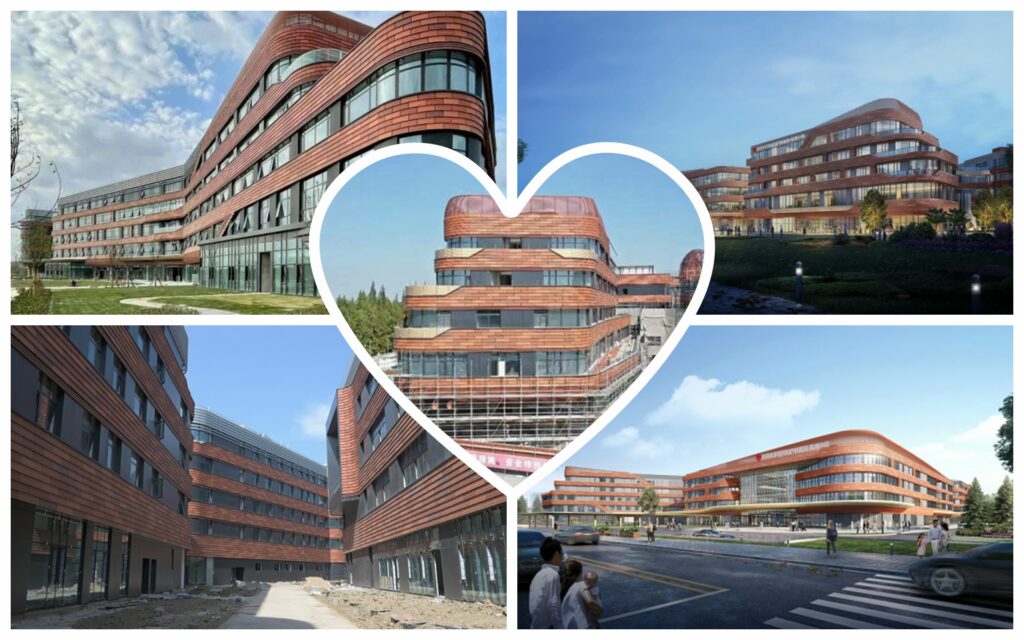The Resplendent Terracotta Façade: The Story of Fudan University’s Obstetrics & Gynecology Hospital
Once home to a quiet river, the new town area of Zhujiajiao in Shanghai’s Qingpu District now bustles with life and vitality. Nestled within this landscape is the Obstetrics & Gynecology Hospital of Fudan University’s Qingpu Branch, a grand structure enveloped in a rich, captivating terracotta façade.
Spread over an area of 64,000 square meters, the hospital stands as a beacon of medical excellence in the Yangtze River Delta region. It is not just a hospital; it is a Grade 3A obstetrics and gynecology hospital integrating medical service, teaching, research, and maternal and child health care. With 500 beds, an outpatient and emergency building, an administrative building, a building for obstetrics and gynecology patients, a maternal and child health care clinic, research and teaching rooms, and an energy center, the hospital is a comprehensive medical institution.
The design philosophy behind the hospital revolves around the idea of “nurturing and guardianship,” giving people a serene and comforting medical experience. The architectural form of the building is not only sinuous and spacious, but it also reflects a sense of warmth and safety reminiscent of a mother’s embrace.
This century-old hospital, affectionately known as the “Red House Hospital” for its iconic red roof and brick façade, was China’s first maternity hospital. The Qingpu Branch continues this legacy, preserving the “Red House” cultural elements while introducing contemporary architectural standards. This blend of tradition and modernity is most evident in the building’s remarkable terracotta façade.
In a nod to the hospital’s heritage, LOPO Terracotta Corporation Limited wrapped the building’s façade with specially-shaped red terracotta panels. These panels, arranged in cascading and diagonal patterns, bear a unique ripple surface treatment, reminiscent of the gentle flow of water. The result is a façade that not only pays homage to the hospital’s storied past but also stands as a testament to architectural innovation.
LOPO took the challenge to translate the architect’s vision into reality by custom-making three shades of terracotta to diversify the façade. The panels, designed with a wave pattern and an oblique triangular cross-section, create an intriguing façade effect through interlacing and layered installation. In addition, LOPO designed and produced curved terracotta units to mirror the curved wall structure, presenting a soft and charming façade effect.
The terracotta façade, therefore, is more than a structural element. It is a symbol of the hospital’s enduring legacy, its commitment to innovation, and its pivotal role in the community. In this way, LOPO has not only contributed to a unique architectural piece but has also helped weave a tale of history, culture, and community in the fabric of the hospital’s design.





